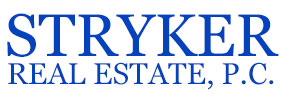10-M-1 & Lerkenlund GNS, 10-M-1 &, St. Thomas,
$1,150,000



















































Property Type:
Residential
Bedrooms:
4
Baths:
4
Square Footage:
4,000
Lot Size (sq. ft.):
33,541
Status:
Closed
Current Price:
$1,150,000
List Date:
4/02/2023
Last Modified:
7/17/2023
Description
Modern home with the best location, cool breezes, harbor and down island views. High quality concrete construction and stunning blue bit terraced grounds conveniently located on good roads when heading in any direction. Large deck and pool overlooking fabulous harbor views provides the perfect venue for entertaining. Plenty of parking including garage and expansive entrance carport. Property includes an extra privacy lot to the west, and driveway easement across 10-M-2 to the east. Additional parcel is 10-J-2 Remainder, currently taxed separately. and paid by the owners of 10-J-2-1. PWD # for
10-J-2 Rem. are D9-8943-T014. All improvements are on 10-M-1. There may be some delay in the transfer of the additional parcel 10-J-2 Remainder. Since the Remainder has not
Supplements: yet been deeded, there does not appear to be a separate tax number generated for that .227 acre remainder.
More Information MLS# 22-646
Location/Area
Plot/Unit Number: 10-M-1 &
Island: St. Thomas
Estate: Lerkenlund GNS
Postal Code: 00802
Quarter: Great Northside
Geo Lat: 18.354234
Geo Lon: -64.940462
Directions: going up bear left at Sibs. After two hairpin turns 10-M-1 is on your left just before Fairchild Park.
Contract Information
Sold Price: $1,150,000
Current Price: $1,150,000
Begin Date: 2022-04-30
General Property Description
Realtor.COM Type: Multi-Family
Lot Acres: 0.77
Approx Total Main House: 4750
Approx Total Property SqFt: 4000
Total Bedrooms: 4
Number of Bedrooms - Main House: 4
Total Bathrooms: 4
Sub Type: 2 - 4 Multi Units
Taxes: 1406.96
Tax Year: 21
Year Built: 1990
Furnished: Yes
Water Front: No
Pool: Yes
Zoning: R-1
Stamp Tax: 50-50 Split
Status Change Info
Status: Closed
Under Contract Date: 2023-05-15
Sold Date: 2023-07-14
Sold Price: $1,150,000
Intended Use: Primary
Miscellaneous
PWD#: D9-3909-T87, D9-9004
Flooring
Other: Travertine
Construction
Builder: Wes Gordon
Roof
Other: Life tile
Exterior
Off Street Parking: Off Street
Main House
Additional Units: 1
# Bedrooms: 3
Bath Info: 4
Approx Interior SqFt - Main House: 4000
Approx Exterior SqFt - Main House: 750
Unit 2 Info
# Bedrooms: 1
Property Features
Amenities: Carport; Deck; Garage; Work Shop
Construction: Concrete Block; Poured Concrete
Fencing: Other
Water Source: Cistern
Sewer: Septic
Road: Asphalt
Terrain: Hillside
Main House: Kitchen
Unit 1 Appliances: Air Conditioning
Unit 1 Cooling Type: Ceiling Fan(s); Split
Unit 2 Info: Kitchen
Unit 2 Appliances: Air Conditioning; Refrigerator
Unit 2 Cooling Type: Ceiling Fan(s); Split
Listing Office: Stryker Real Estate
The listing broker's offer of compensation is made only to participants of the MLS where the listing is filed.
Information deemed reliable but not guaranteed.


 10 M 1 survey ›
10 M 1 survey ›